R 2,900,000
4 bedroom home in East London, Vincent Heights Vincent
View photo gallery
Photos
View photo gallery
Photos
1 of 57
R 2,900,000
Stylish and Spacious Home with Exceptional Features – Perfect for Family Living and Entertaining
East London, Vincent Heights Vincent
Step into refined comfort with this elegant residence that seamlessly blends style and practicality. The open-plan lounge and dining area flows into a beautifully designed kitchen, complete with a 5-plate gas stove and generous space for all your app
Listing Number
7015967
Type of Property
House ( Full Free Title)
Listing Date
17 Sep 2025
Erf Size
1860m²
Floor Size
439m²
Levies
R400
Special Levies
R500
Rates and Taxes
R4447
Furnished
No
Bedrooms
4
Bathrooms
2
Dining Room
1
Family T V Room
1
Kitchen
1
Livingroom
1
Office
1
Entrance Hall
1
Garage
3
Parking
0
Flatlet
Storeroom
Covered Patio
Electric Gate
Alarm System
Intercom
Perimeter Wall
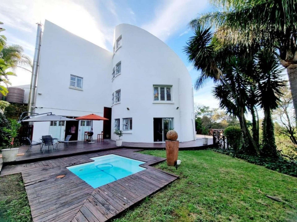
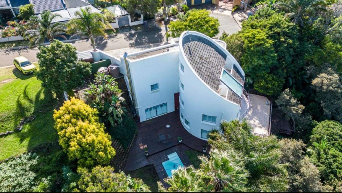
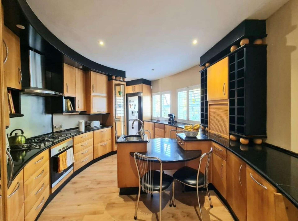
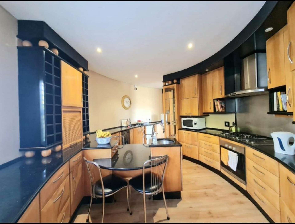
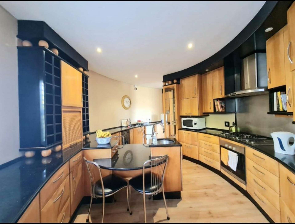
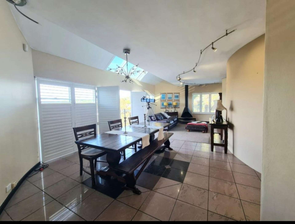
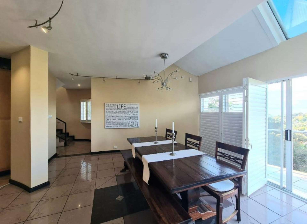
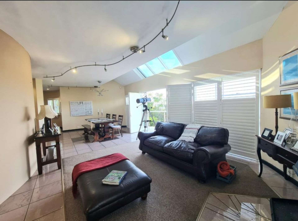
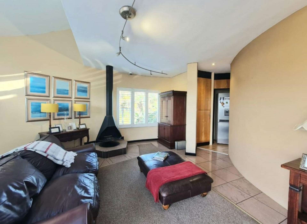
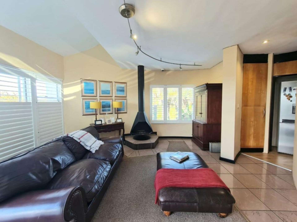
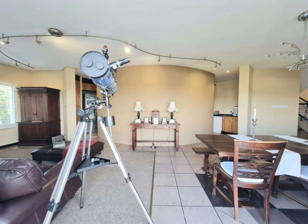
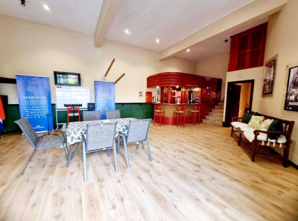
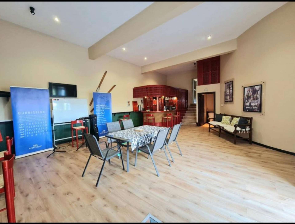
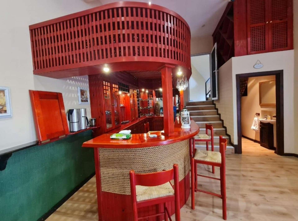
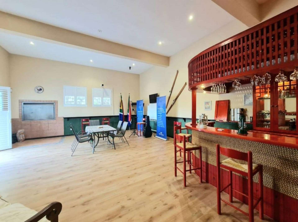
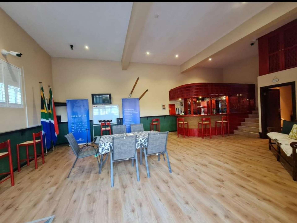
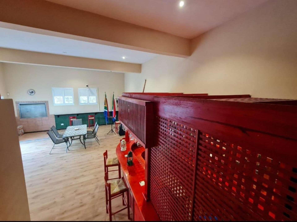
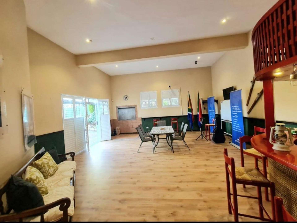
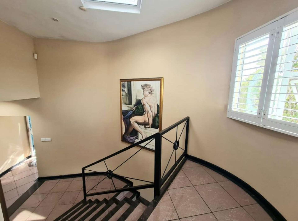
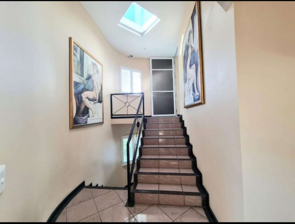
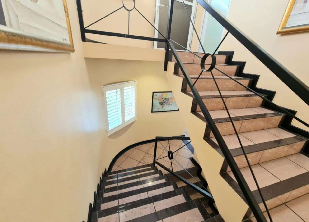
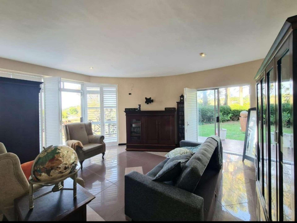
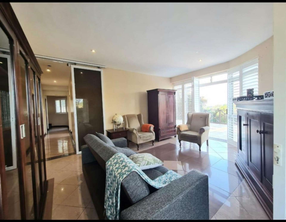
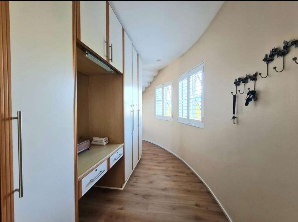
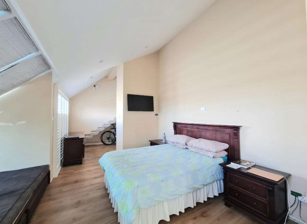
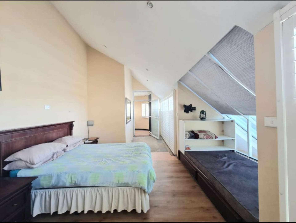
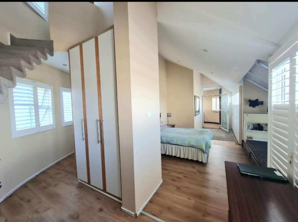
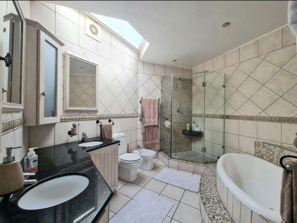
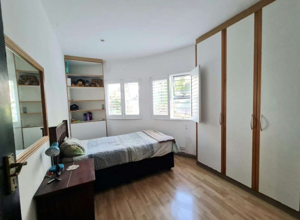
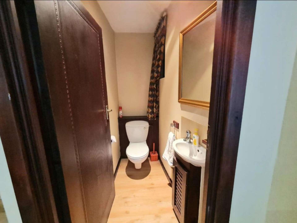
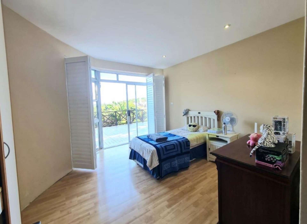
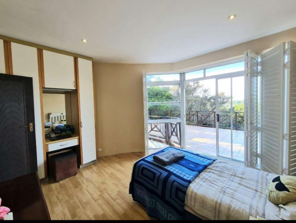
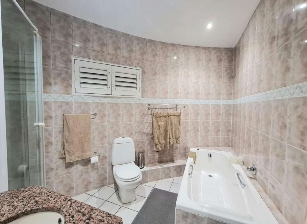
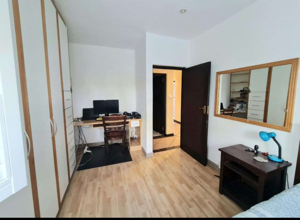
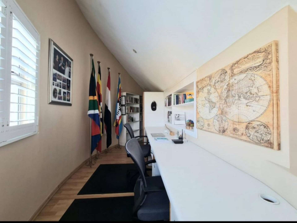
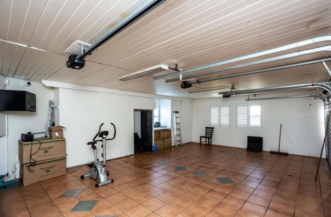
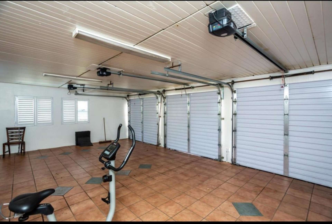
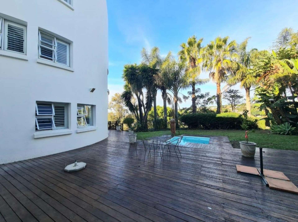
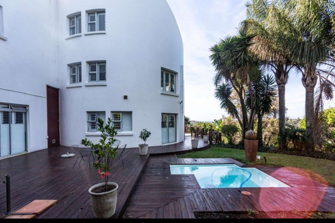
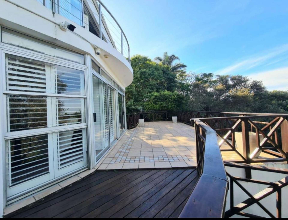
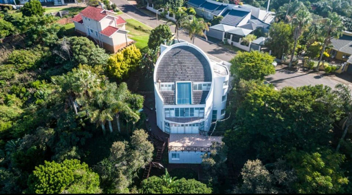
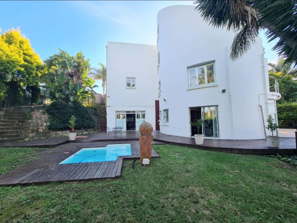
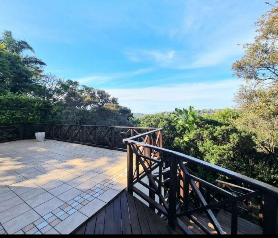
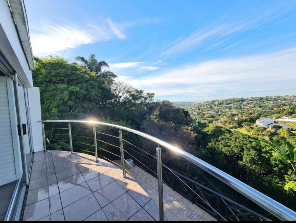
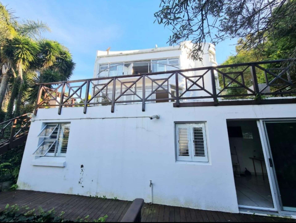
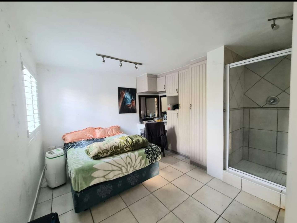
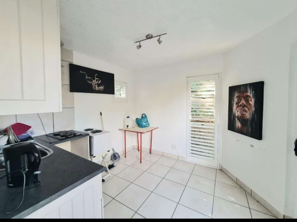
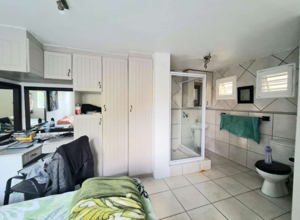
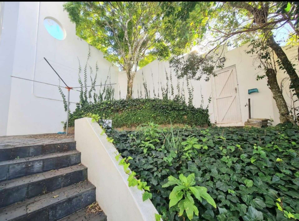
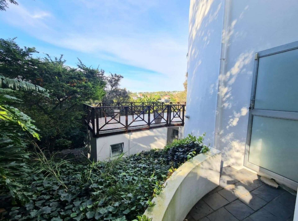
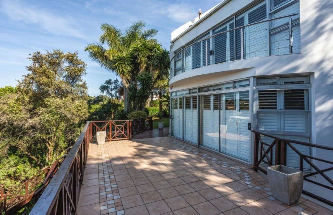
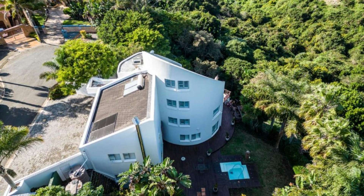
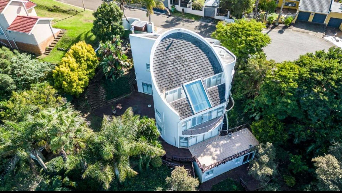
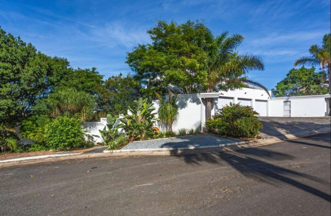
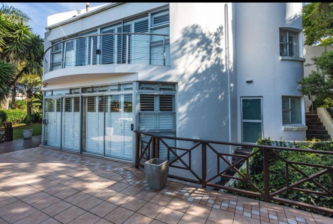
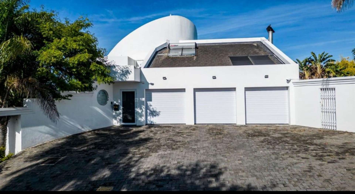
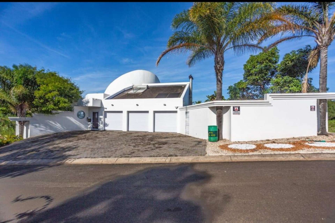
Calculator
Click to start your bond pre-qualification process
+Pre-qualify
*Disclaimer: Please note that by default this calculator uses the prime interest rate for bond payment calculations. This is purely for convenience and not an indication of the interest rate that might be offered to you by a bank. This calculator is intended to provide estimates based on the indicated amounts, rates and fees. Whilst we make every effort to ensure the accuracy of these calculations, we cannot be held liable for inaccuracies. PlusGroup does not accept liability for any damages arising from the use of this calculator.
Calculator
Scan here!
To start your bond pre-qualification process
*Disclaimer: Please note that by default this calculator uses the prime interest rate for bond payment calculations. This is purely for convenience and not an indication of the interest rate that might be offered to you by a bank. This calculator is intended to provide estimates based on the indicated amounts, rates and fees. Whilst we make every effort to ensure the accuracy of these calculations, we cannot be held liable for inaccuracies. PlusGroup does not accept liability for any damages arising from the use of this calculator.

