R 5,541,000
4 bedroom home in Krugersdorp, Homes Haven
View photo gallery
Photos
View photo gallery
Photos
1 of 47
R 5,541,000
Luxurious Family Home for Sale in Cradle Ridge Estate, Homes Haven – Where Style Meets Security
Krugersdorp, Homes Haven
Welcome to an exceptional opportunity to own a prestigious, architecturally designed home in the highly sought-after *Cradleridge Estate*, Homes Haven.
This secure, upmarket estate offers peace of mind with **24-hour controlled access**, making it
This secure, upmarket estate offers peace of mind with **24-hour controlled access**, making it
Listing Number
7039688
Type of Property
House ( Full Free Title)
Listing Date
02 Nov 2025
Erf Size
405m²
Levies
R1520
Furnished
No
Bedrooms
4
Bathrooms
4
Family T V Room
1
Kitchen
1
Livingroom
1
Garage
2
Parking
0
Electric Gate
Intercom
Perimeter Wall
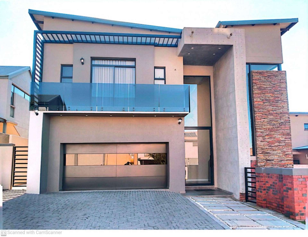
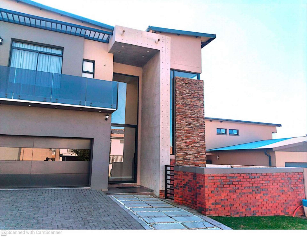
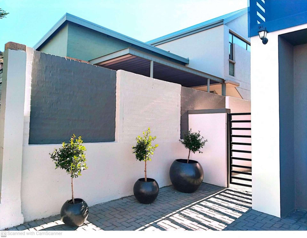
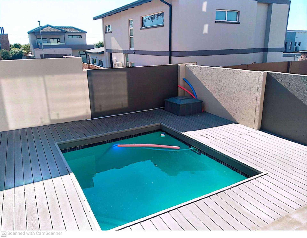
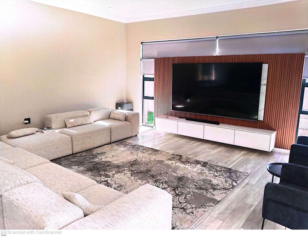
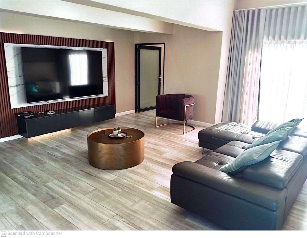
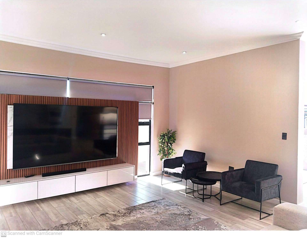
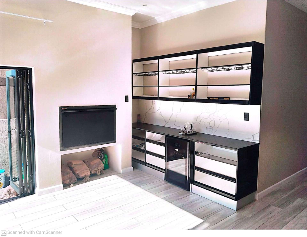
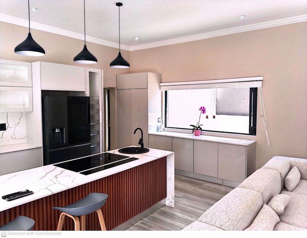
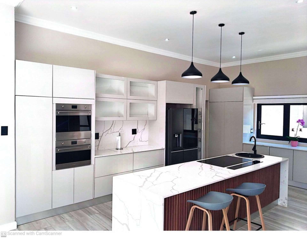
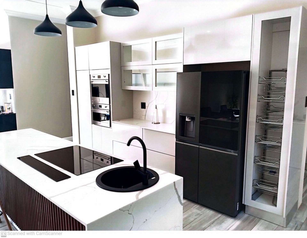
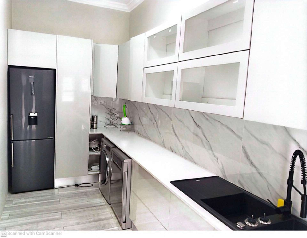
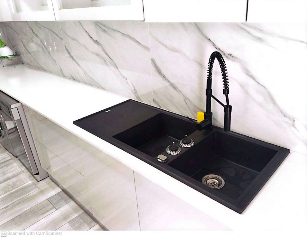
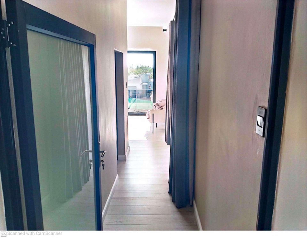
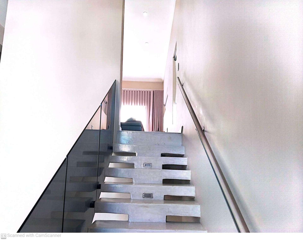
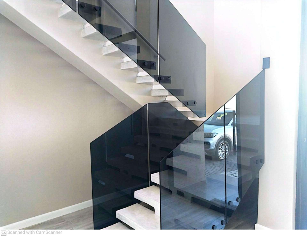
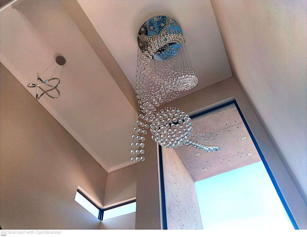
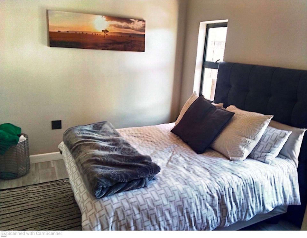
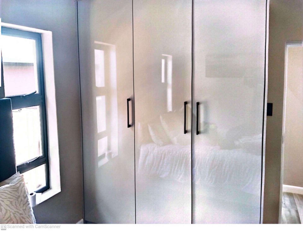
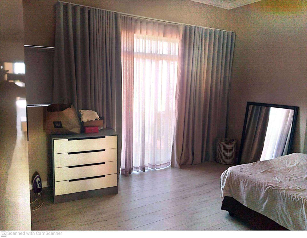
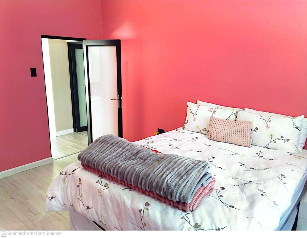
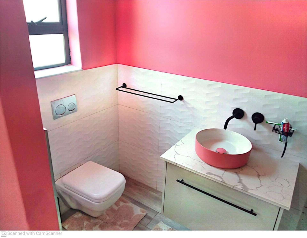
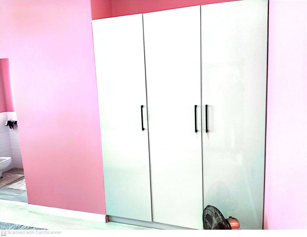
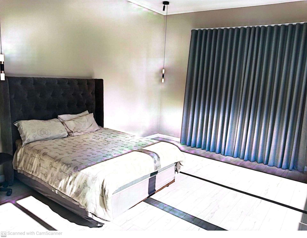
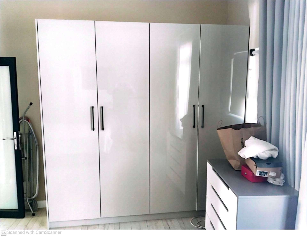
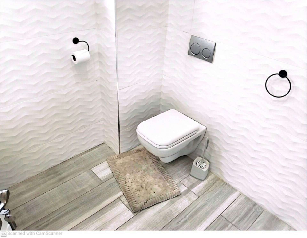
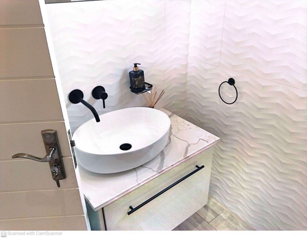
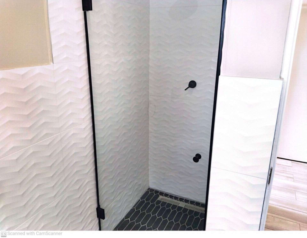
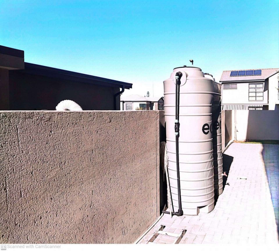
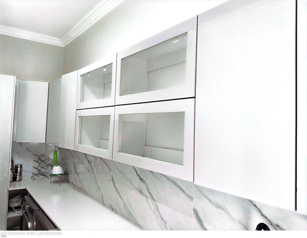
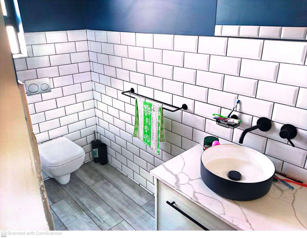
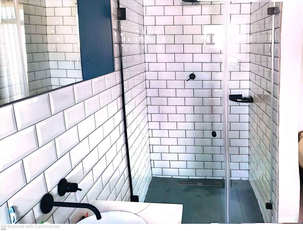
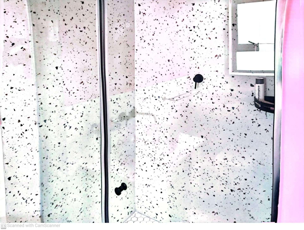
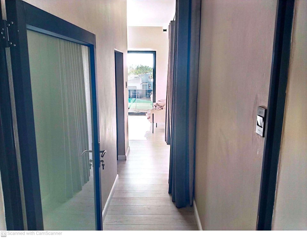
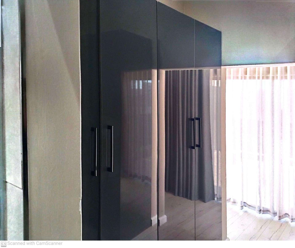
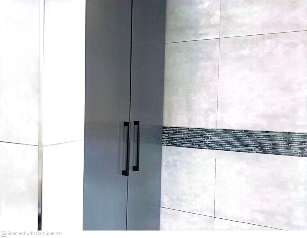
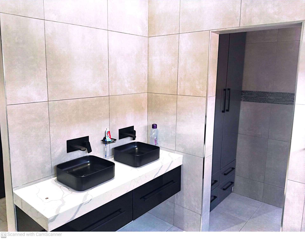
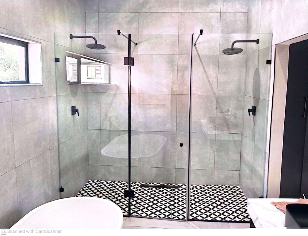
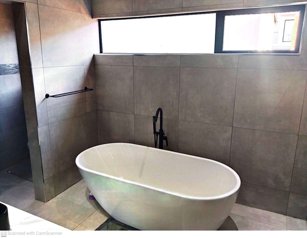
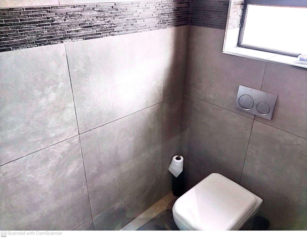
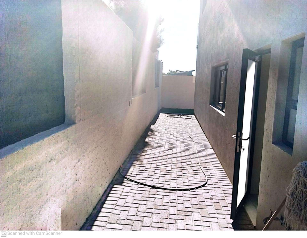
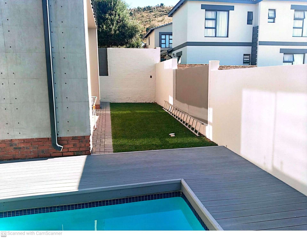
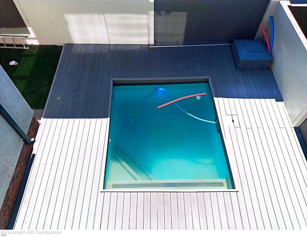
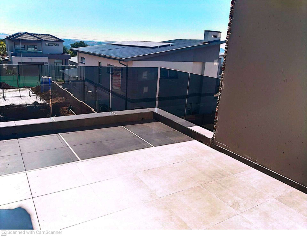
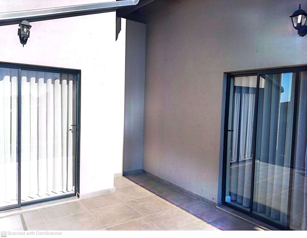
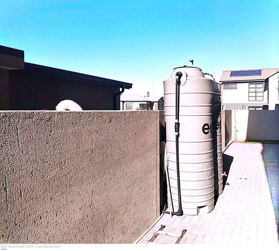
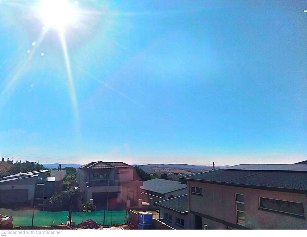
Calculator
Click to start your bond pre-qualification process
+Pre-qualify
*Disclaimer: Please note that by default this calculator uses the prime interest rate for bond payment calculations. This is purely for convenience and not an indication of the interest rate that might be offered to you by a bank. This calculator is intended to provide estimates based on the indicated amounts, rates and fees. Whilst we make every effort to ensure the accuracy of these calculations, we cannot be held liable for inaccuracies. PlusGroup does not accept liability for any damages arising from the use of this calculator.
Calculator
Scan here!
To start your bond pre-qualification process
*Disclaimer: Please note that by default this calculator uses the prime interest rate for bond payment calculations. This is purely for convenience and not an indication of the interest rate that might be offered to you by a bank. This calculator is intended to provide estimates based on the indicated amounts, rates and fees. Whilst we make every effort to ensure the accuracy of these calculations, we cannot be held liable for inaccuracies. PlusGroup does not accept liability for any damages arising from the use of this calculator.
