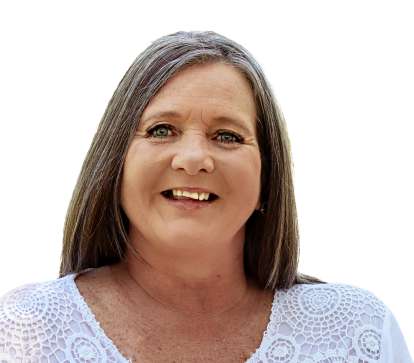Reduced Price
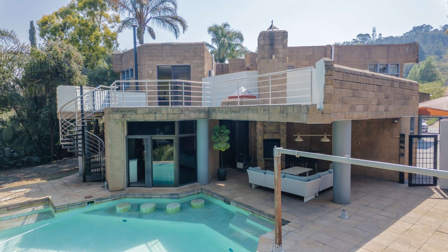
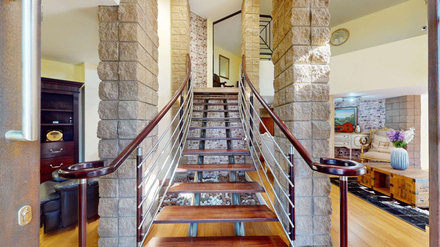
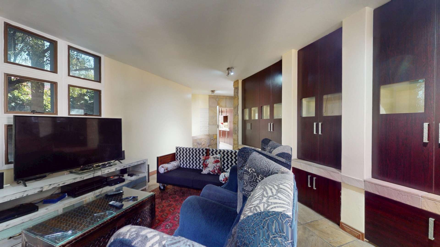
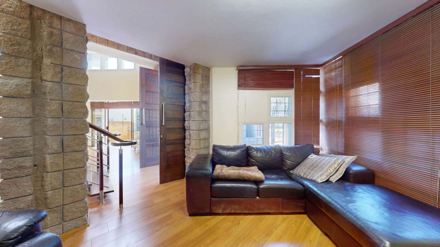
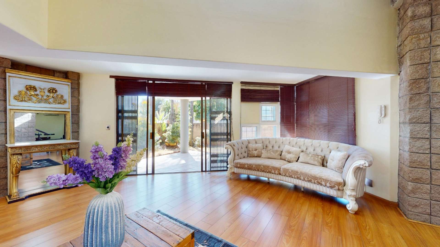
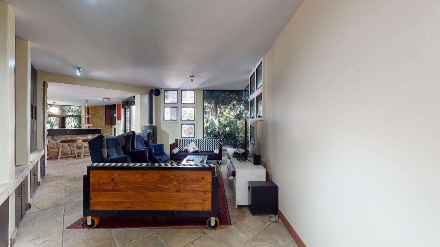
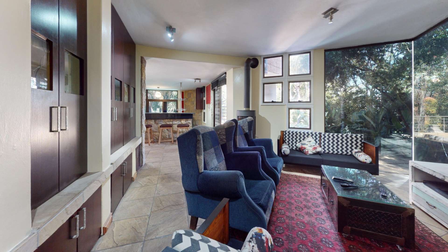
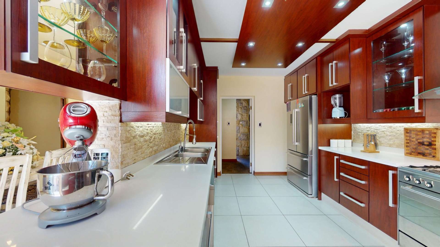
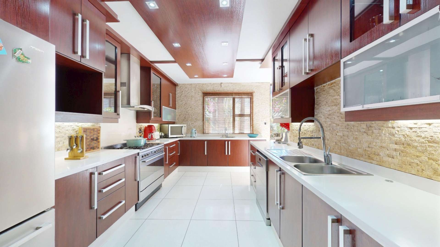
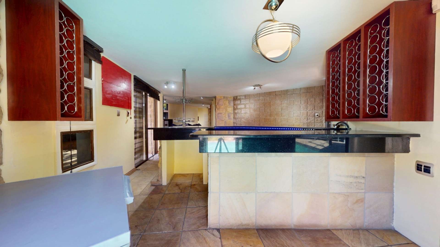
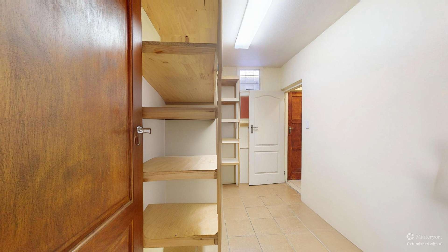
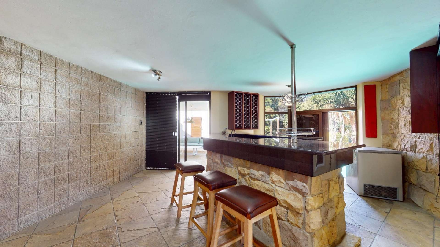
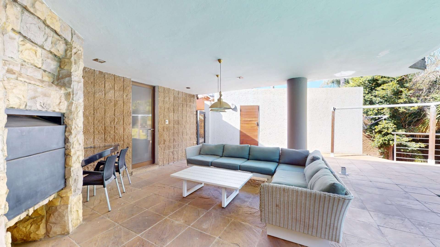
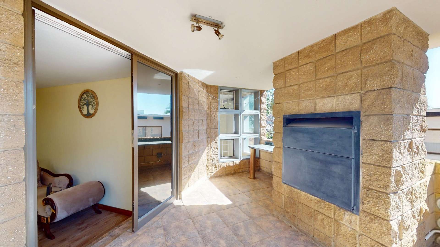
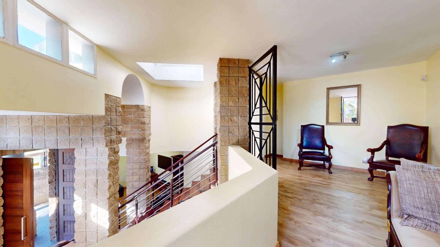
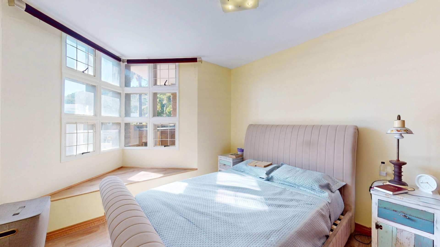



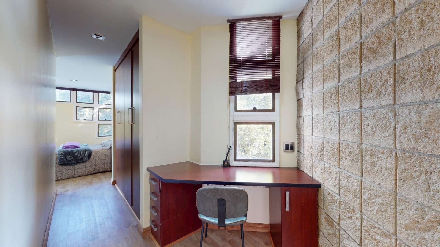
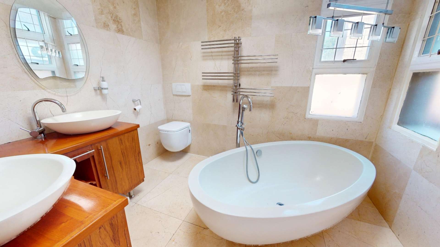
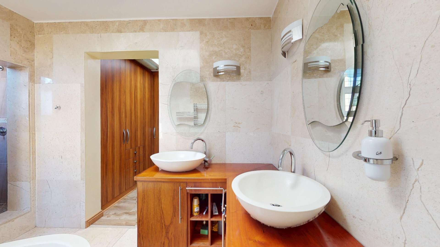
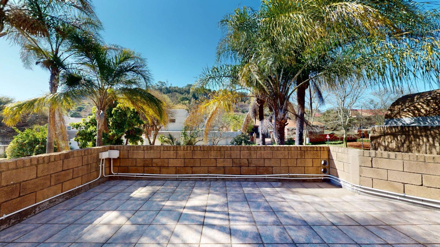
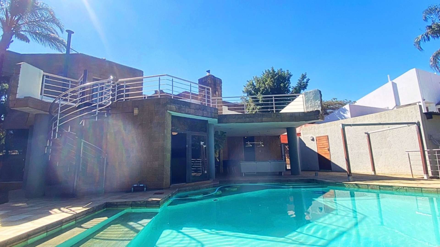
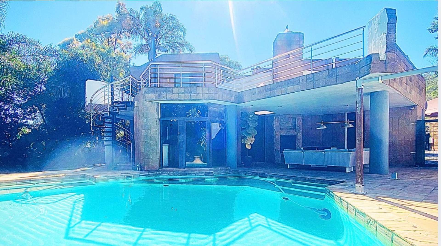
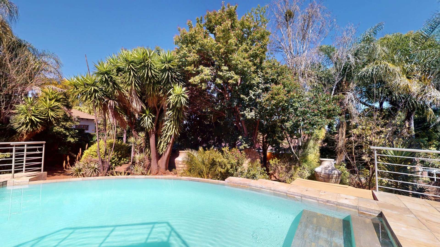
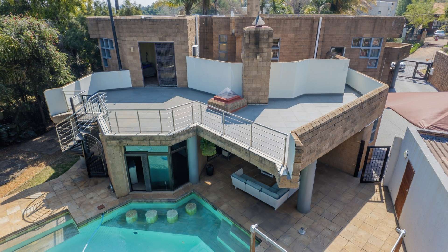
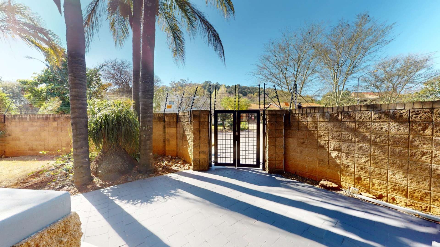
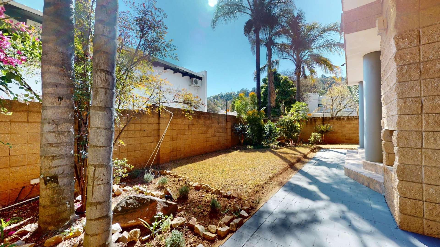
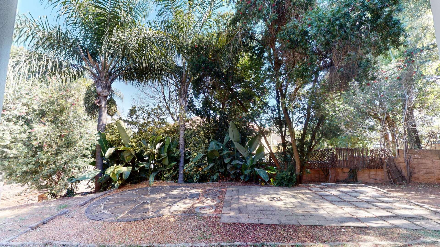
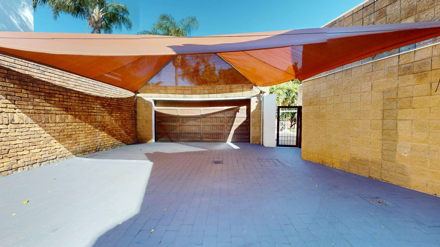
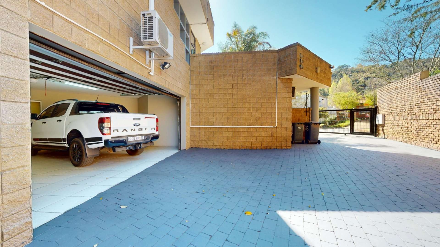
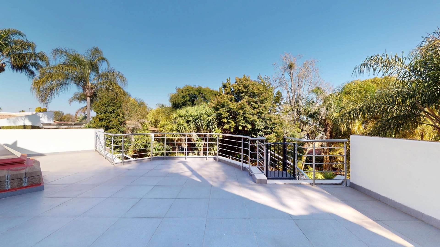
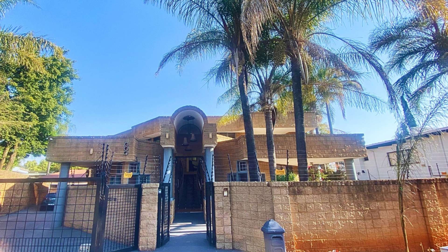
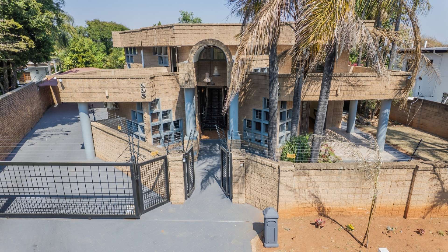
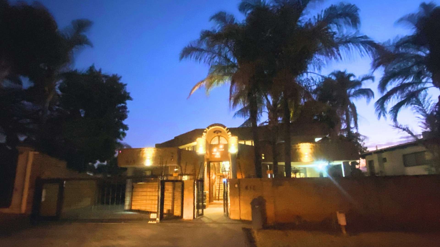
R 3,695,000
4 bedroom home in Pretoria, Faerie Glen
View photo gallery
Photos
Watch video
Video
View photo gallery
Photos
1 of 36
Watch video
Video
R 3,695,000
Exclusive Mandate - Luxurious Family Entertainer — Faerie Glen | 4 Bedroom | 3.5 Bathroom
Pretoria, Faerie Glen
Perched high on the Faerie Glen mountainside, this architect-designed double-storey home blends timeless elegance with the art of effortless entertaining.
Every detail speaks of thoughtful living — from multiple lounges (including a pyjama lounge)
Every detail speaks of thoughtful living — from multiple lounges (including a pyjama lounge)
Listing Number
7204257
Type of Property
House ( Full Free Title)
Listing Date
18 Jan 2026
Erf Size
1385m²
Floor Size
523m²
Rates and Taxes
R2643
Furnished
No
Bedrooms
4
Bathrooms
4
Dining Room
1
Family T V Room
1
Kitchen
1
Livingroom
1
Office
1
Entrance Hall
1
Garage
4
Parking
6
Staff Quarters/ Domestic Rooms
Storeroom
Totally Fenced
Electric Gate
Alarm System
Intercom
Electric Fencing
Perimeter Wall




































Calculator
Click to start your bond pre-qualification process
+Pre-qualify
*Disclaimer: Please note that by default this calculator uses the prime interest rate for bond payment calculations. This is purely for convenience and not an indication of the interest rate that might be offered to you by a bank. This calculator is intended to provide estimates based on the indicated amounts, rates and fees. Whilst we make every effort to ensure the accuracy of these calculations, we cannot be held liable for inaccuracies. PlusGroup does not accept liability for any damages arising from the use of this calculator.
Calculator
Scan here!
To start your bond pre-qualification process
*Disclaimer: Please note that by default this calculator uses the prime interest rate for bond payment calculations. This is purely for convenience and not an indication of the interest rate that might be offered to you by a bank. This calculator is intended to provide estimates based on the indicated amounts, rates and fees. Whilst we make every effort to ensure the accuracy of these calculations, we cannot be held liable for inaccuracies. PlusGroup does not accept liability for any damages arising from the use of this calculator.
