R 4,391,000
4 bedroom home in Randfontein, Culemborg Park
View photo gallery
Photos
Watch video
Video
View photo gallery
Photos
1 of 42
Watch video
Video
R 4,391,000
4-Bedroom, 4-bathroom home with a two-bedroom flatlet combined with a hairdressing salon with spa, workshop, and tuck shop
Randfontein, Culemborg Park
The integration of living and working spaces has gained significant traction in contemporary urban planning, particularly in metropolitan areas where the demand for affordable living arrangements coexists with the need for entrepreneurial opportuniti
Listing Number
7100879
Type of Property
House ( Full Free Title)
Listing Date
02 Aug 2025
Erf Size
2000m²
Floor Size
1350m²
Rates and Taxes
R6743
Furnished
No
Bedrooms
4
Bathrooms
4
Dining Room
1
Family T V Room
1
Kitchen
1
Livingroom
1
Office
1
Entrance Hall
1
Garage
3
Parking
6
Flatlet
Staff Quarters/ Domestic Rooms
Totally Fenced
Electric Gate
Alarm System
Intercom
Perimeter Wall
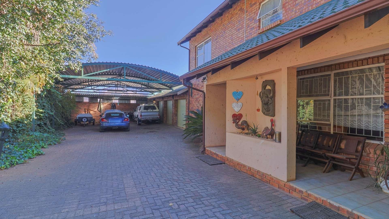
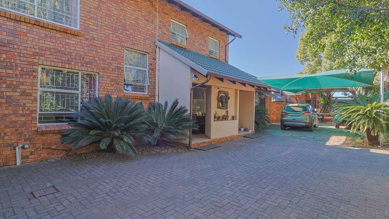
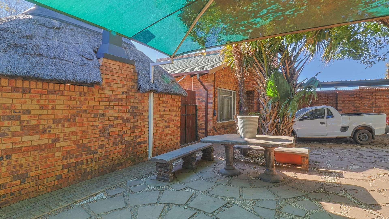
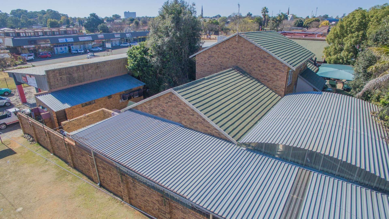
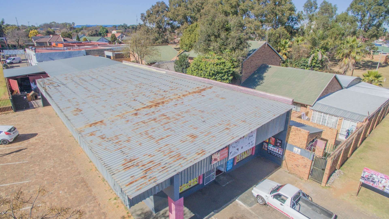
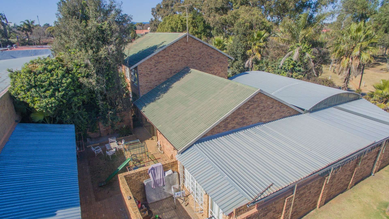
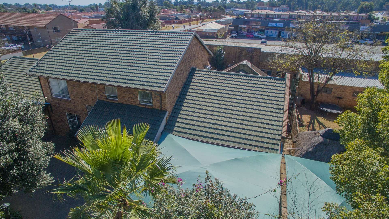
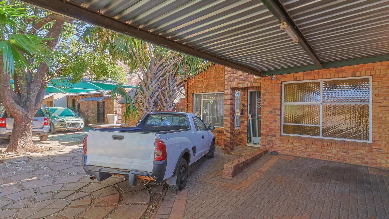
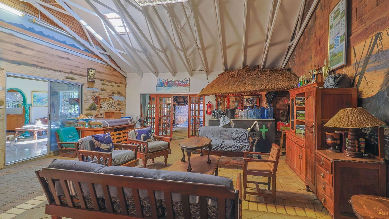
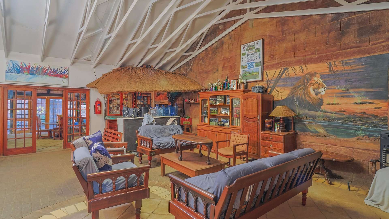
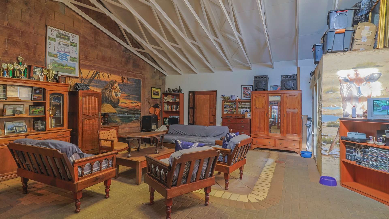
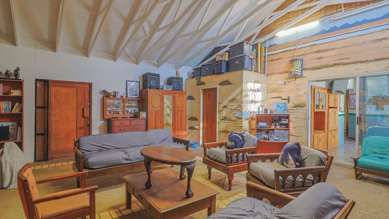
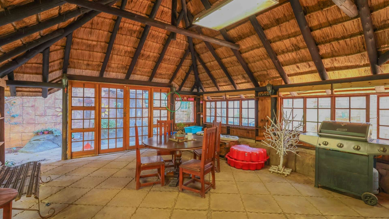
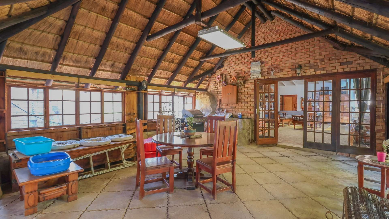
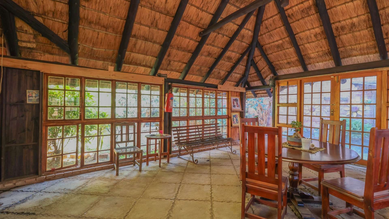
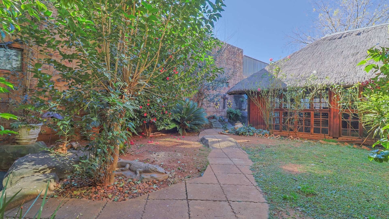
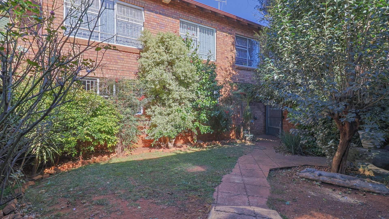
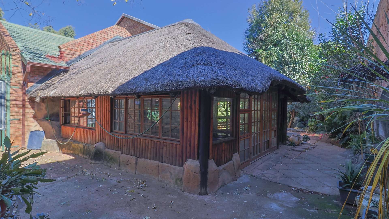
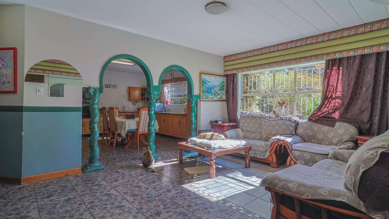
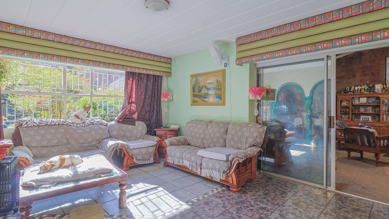
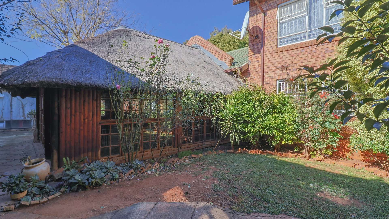
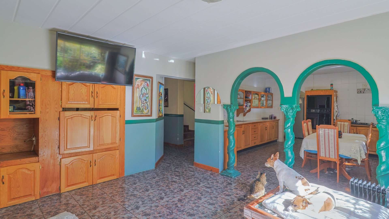
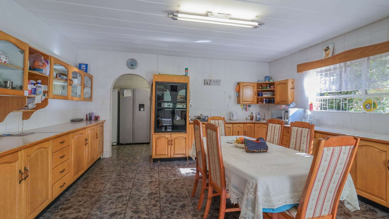
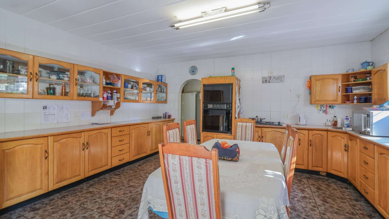
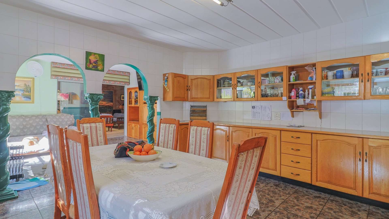
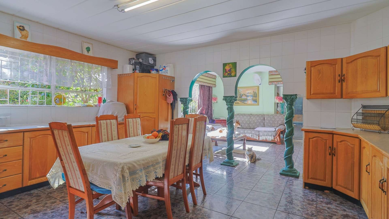
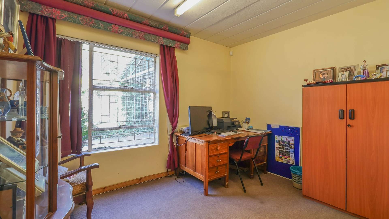
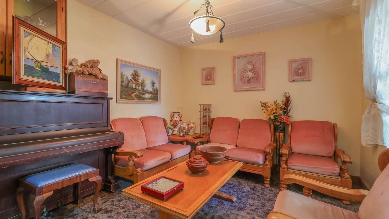
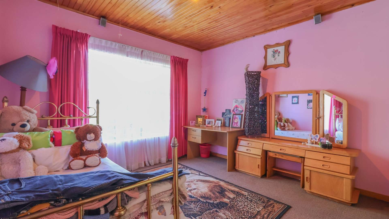
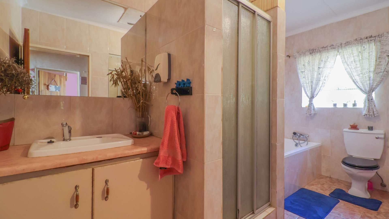
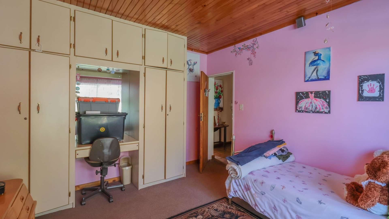
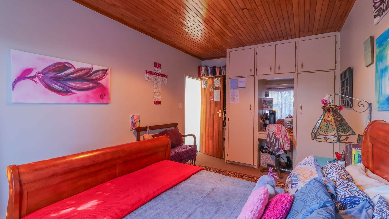
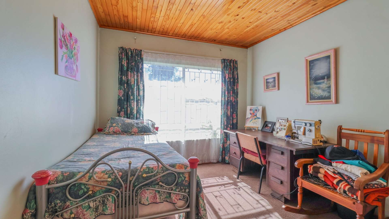
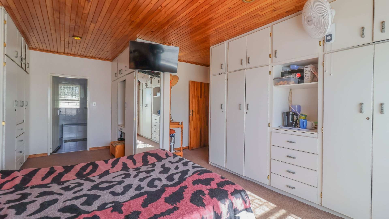
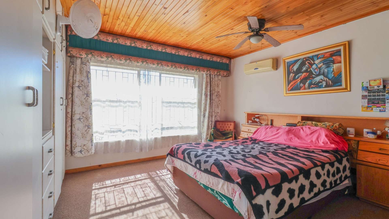
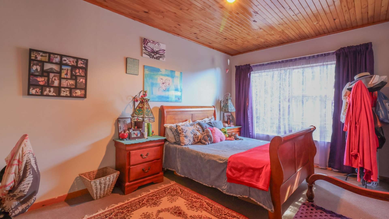
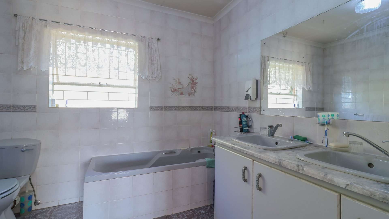
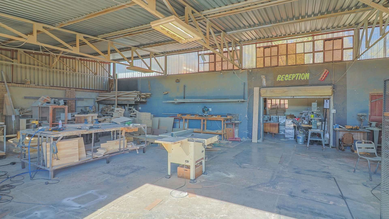
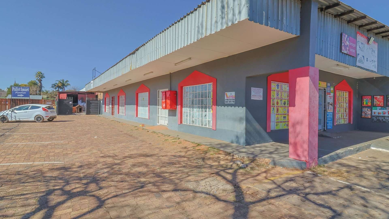
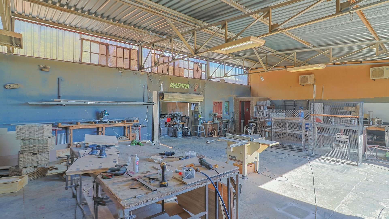
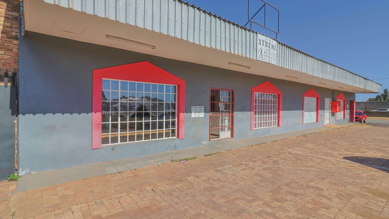
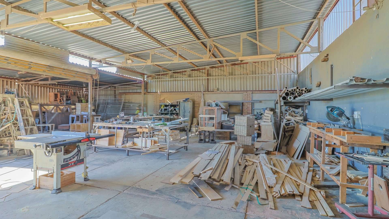
Calculator
Click to start your bond pre-qualification process
+Pre-qualify
*Disclaimer: Please note that by default this calculator uses the prime interest rate for bond payment calculations. This is purely for convenience and not an indication of the interest rate that might be offered to you by a bank. This calculator is intended to provide estimates based on the indicated amounts, rates and fees. Whilst we make every effort to ensure the accuracy of these calculations, we cannot be held liable for inaccuracies. PlusGroup does not accept liability for any damages arising from the use of this calculator.
Calculator
Scan here!
To start your bond pre-qualification process
*Disclaimer: Please note that by default this calculator uses the prime interest rate for bond payment calculations. This is purely for convenience and not an indication of the interest rate that might be offered to you by a bank. This calculator is intended to provide estimates based on the indicated amounts, rates and fees. Whilst we make every effort to ensure the accuracy of these calculations, we cannot be held liable for inaccuracies. PlusGroup does not accept liability for any damages arising from the use of this calculator.
