All Costs Included
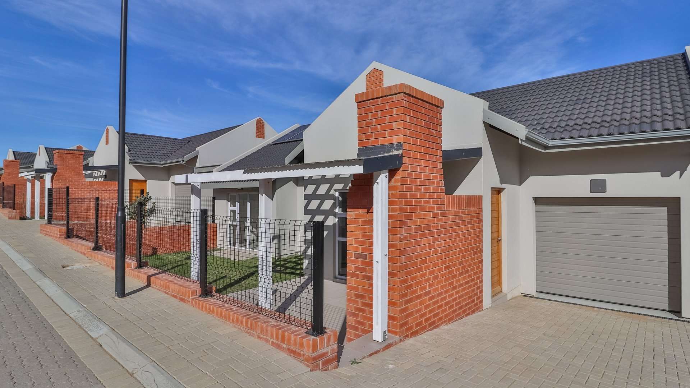
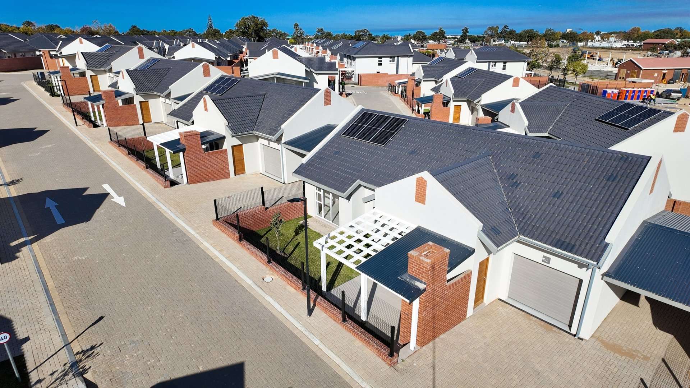
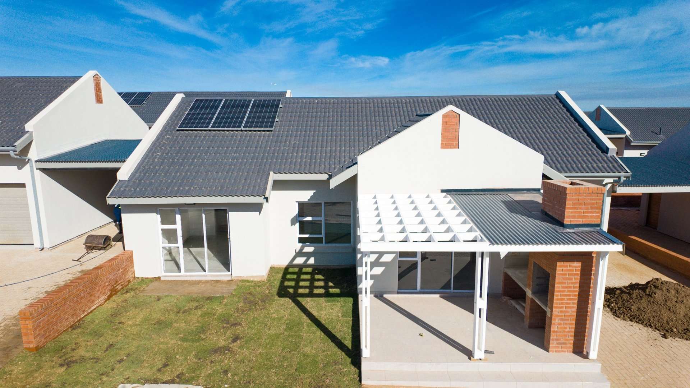
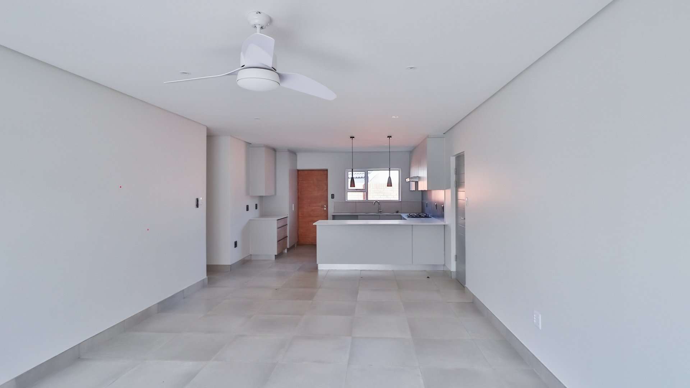
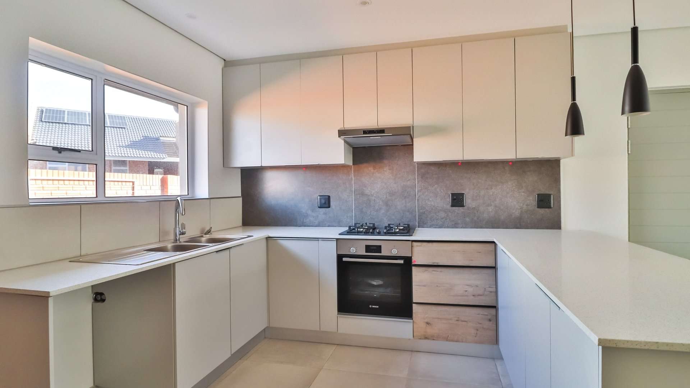
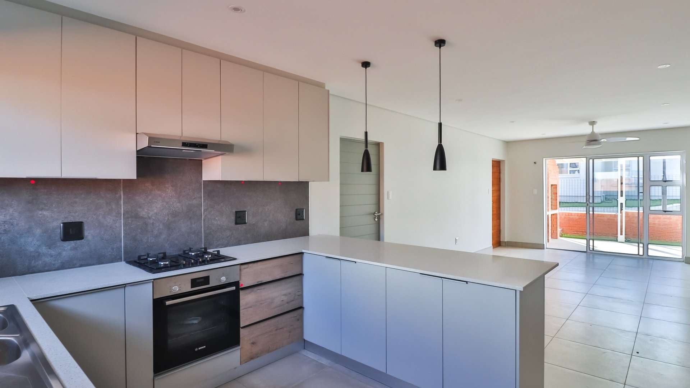
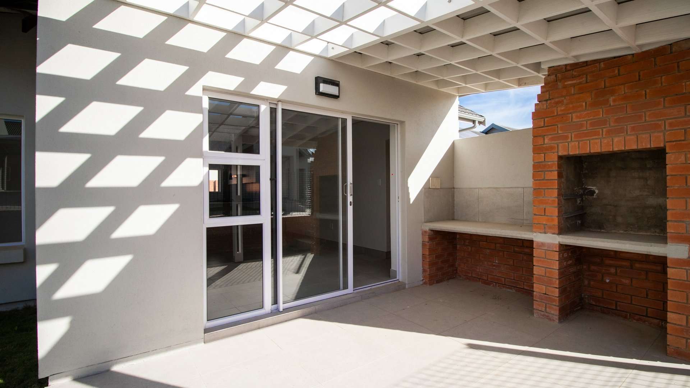
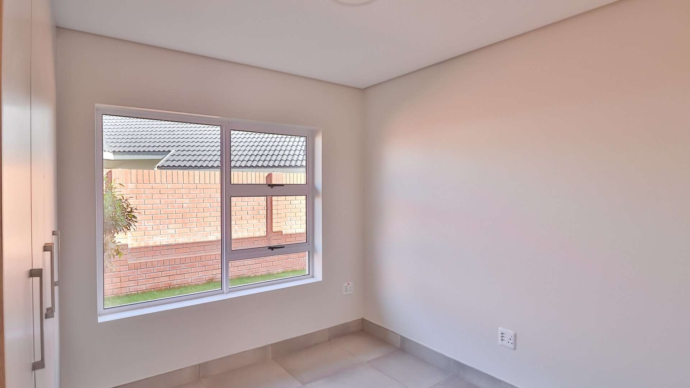
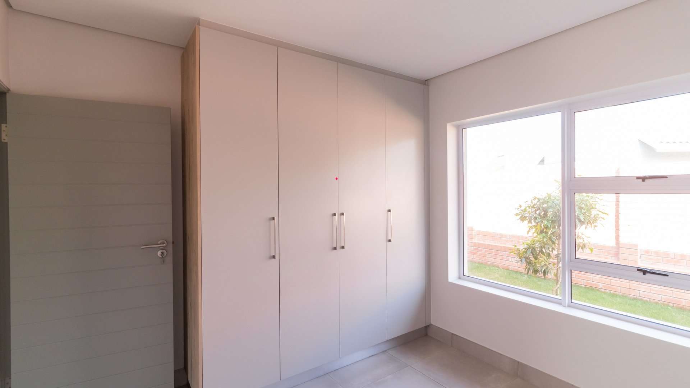
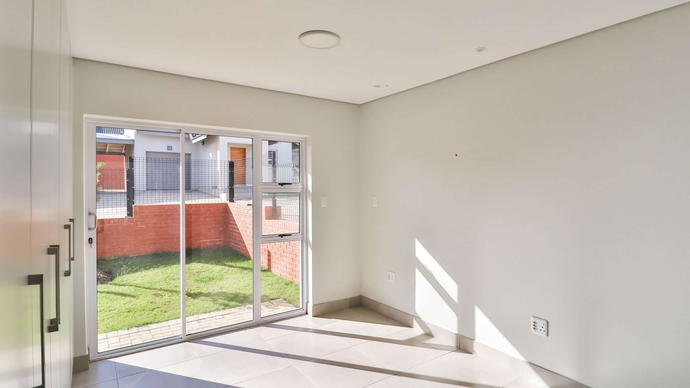
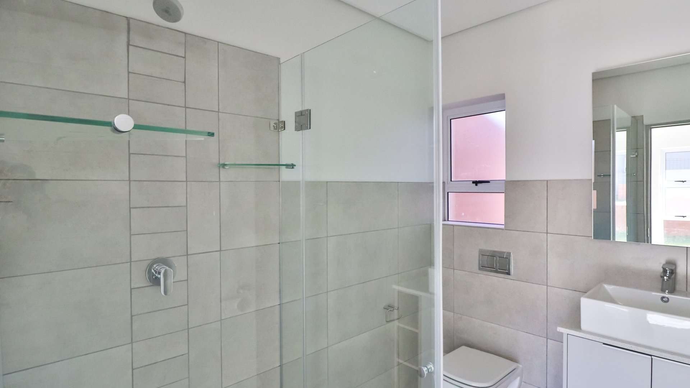
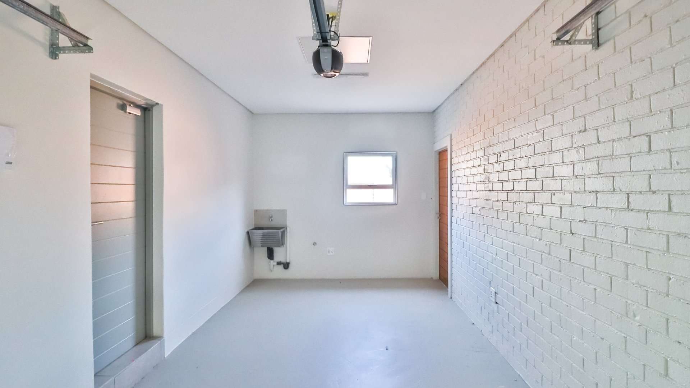
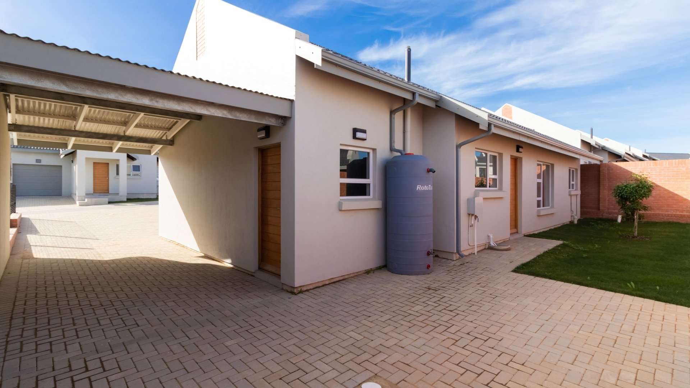
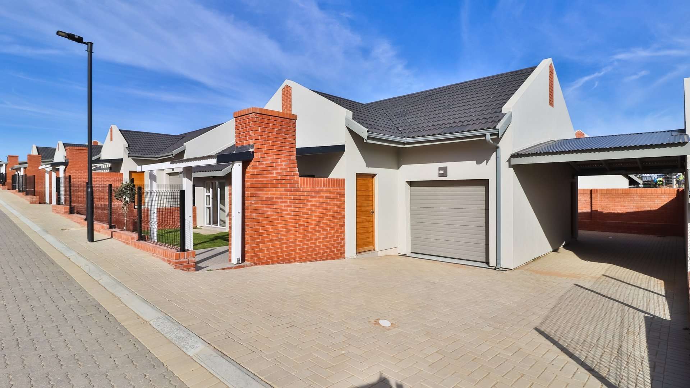
R 3,568,000
3 bedroom home in George, George Central
View photo gallery
Photos
View photo gallery
Photos
1 of 14
R 3,568,000
Experience Secure, Stylish Living with Stunning Views - All costs included
George, George Central
Located in the picturesque heart of George, **1 On York** combines modern design with stunning natural surroundings. Overlooking the lush Kingswood Golf Course and offering expansive views of the Outeniqua Mountains, this exclusive community places y
Listing Number
7098503
Type of Property
House ( Full Free Title)
Listing Date
15 Jun 2025
Floor Size
309m²
Furnished
No
Bedrooms
3
Bathrooms
2
Dining Room
1
Family T V Room
1
Kitchen
1
Garage
1
Parking
1














Calculator
Click to start your bond pre-qualification process
+Pre-qualify
*Disclaimer: Please note that by default this calculator uses the prime interest rate for bond payment calculations. This is purely for convenience and not an indication of the interest rate that might be offered to you by a bank. This calculator is intended to provide estimates based on the indicated amounts, rates and fees. Whilst we make every effort to ensure the accuracy of these calculations, we cannot be held liable for inaccuracies. PlusGroup does not accept liability for any damages arising from the use of this calculator.
Calculator
Scan here!
To start your bond pre-qualification process
*Disclaimer: Please note that by default this calculator uses the prime interest rate for bond payment calculations. This is purely for convenience and not an indication of the interest rate that might be offered to you by a bank. This calculator is intended to provide estimates based on the indicated amounts, rates and fees. Whilst we make every effort to ensure the accuracy of these calculations, we cannot be held liable for inaccuracies. PlusGroup does not accept liability for any damages arising from the use of this calculator.
